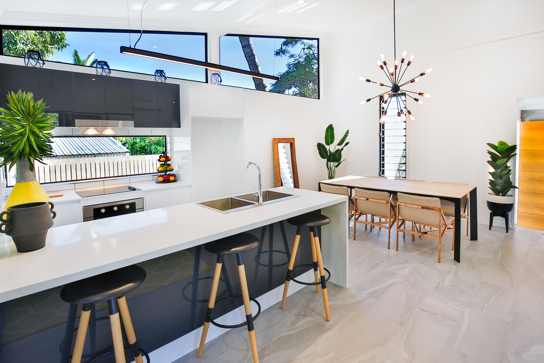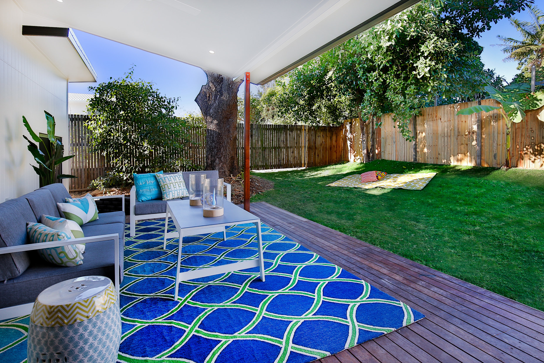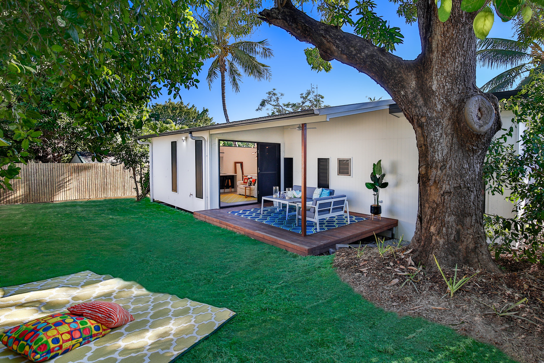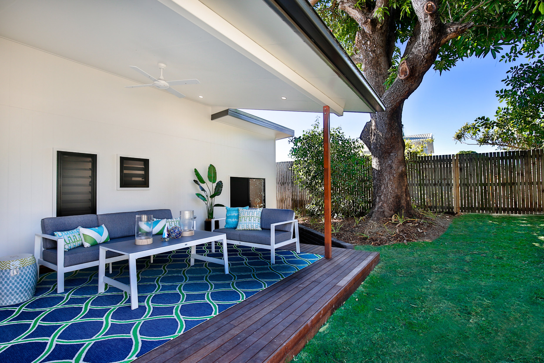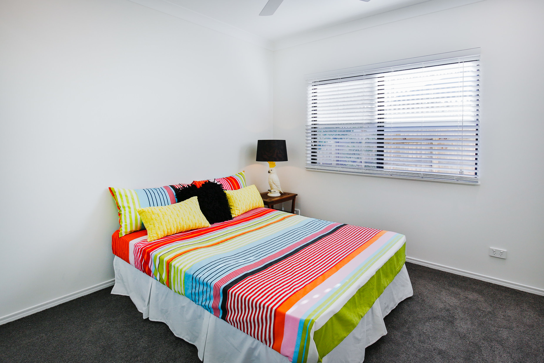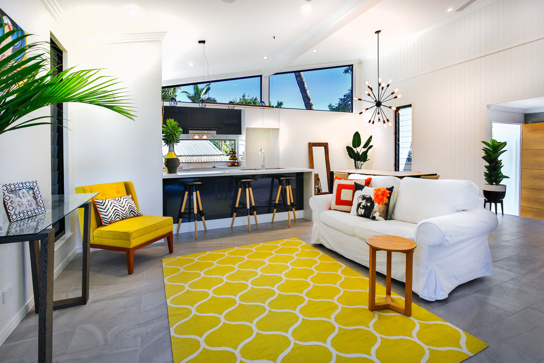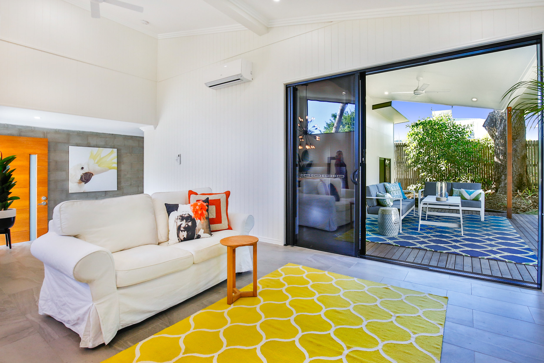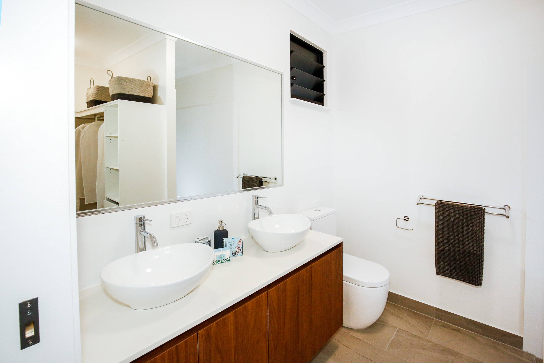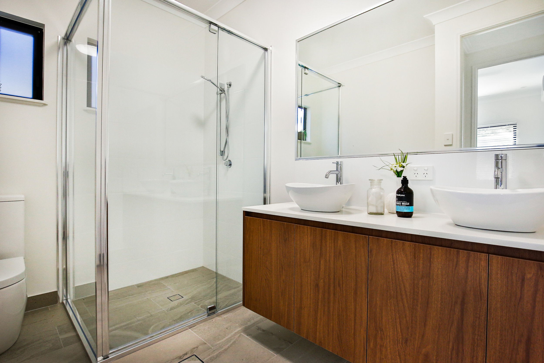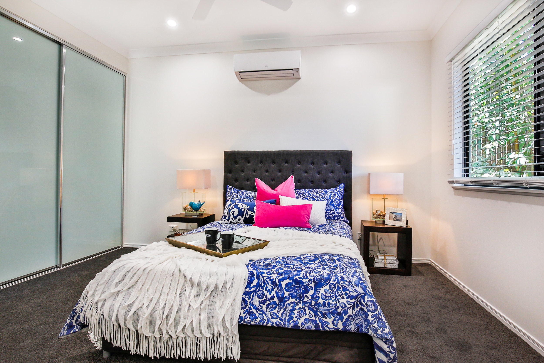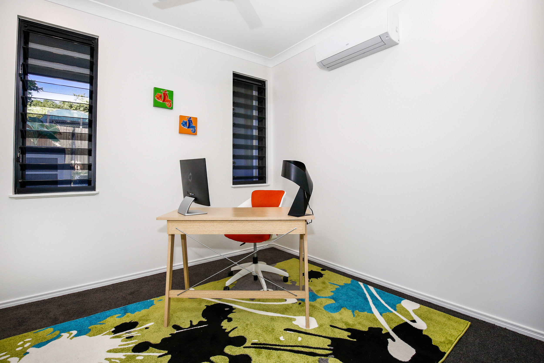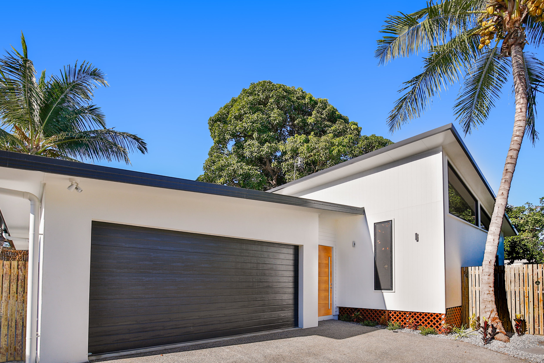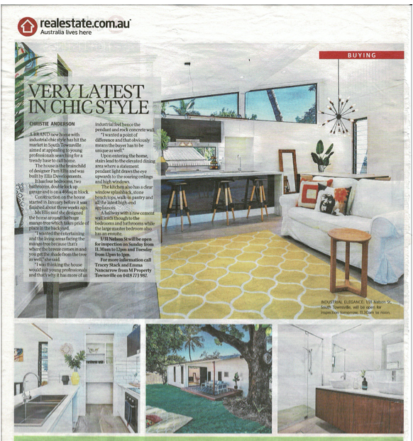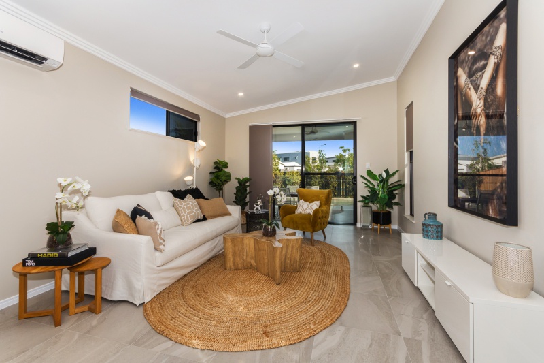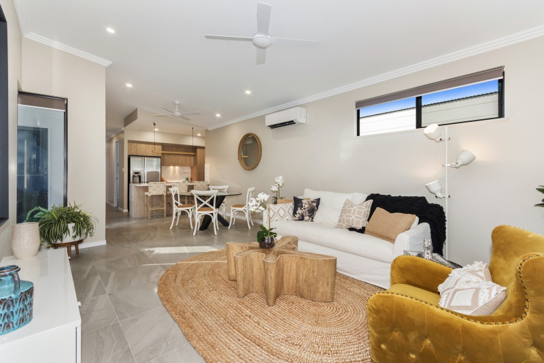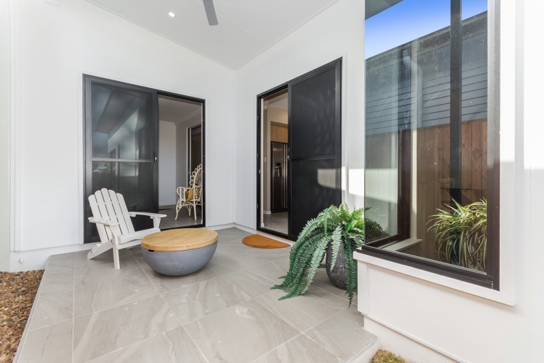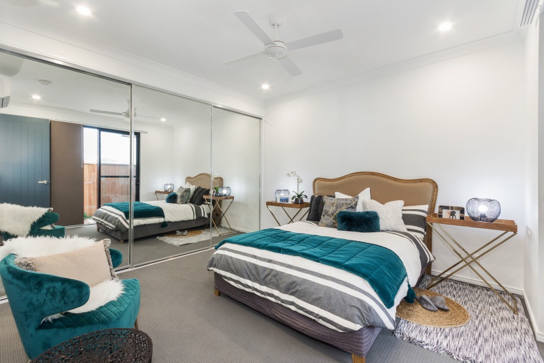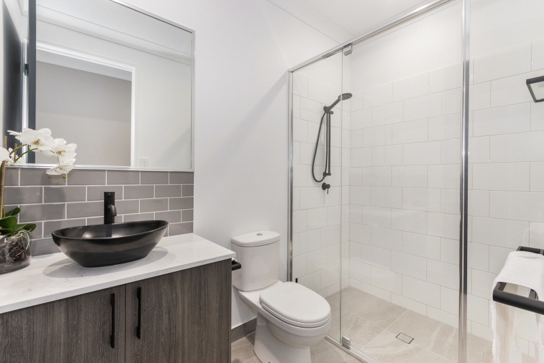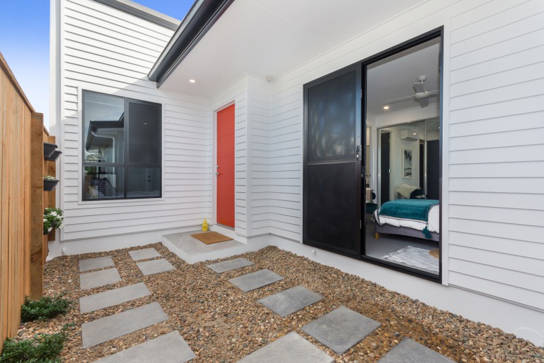New Build Project Management
Market Research is the number one most important part of being a property developer (apart from buying well in the first place). My most recent project #NoraJonesHouse, was designed around the information I gathered from local Realtors (who I hold near and dear), talking to people shopping for new homes and talking to store owners who supply building products to the home builders market. Nora Jones House is located within an inner-city suburb, 2km from CBD where market indicators show professional couples with young children are purchasing homes. Therefore I needed to design Nora Jones House to accomodate numerous individuals, whilst providing multiple age appropriate break-out spaces for every member of the family, with the added benefit of designated entertaining areas. I also knew from my research what sale price was achievable and I started the design process from there.
To design a new build project I always start with a large notepad with grid lines and simply start drawing boxes - each box representing a room with a purpose. For example, with Nora Jones House I decided I needed to provide 4 bedrooms, 3 bathrooms, 2 public rooms, open plan dining / kitchen, and a double garage to meet my target buyer in this suburb. I then rearrange the ‘boxes’ into groups which ultimately gives me the different zones of the new home which included parents retreat, seperate children’s wing of the home where all the toys and mess can live, and finally the family zone which includes kitchen/dining, and various entertaining areas.
Finally, I look at ‘wastage’ on the floor plan - remember every square meter costs money to build so there’s no point paying for extra space when ultimately it is not required. This is where years of experience and clever design practice come into play and ultimately separates the professionals from everyone else. For example hallways are a waste of space, when you can have the same outcome by opening walls which makes the home actually feel larger when its not, and you’re not wasting your money. However, space planning is necessary to ensure you allow enough space for the large sofa, and other furniture requirements of a family home this size, built for entertaining, so all factors are considered carefully.
Once our in-house architect has drawn the plans, we commence the build and its exciting when the lines on the paper start to take form.
Project Management is important to ensure the dream becomes the reality and shields the client from the stressful ups and downs of every build. Its definitely worth paying someone with experience to project manage for you, as it not only speeds up the build timeframe (which reflects with added holding costs when timeframes blow out), but you have comfort knowing that you can focus on your day-to-day job / family time knowing that someone is in control and on-hand to answer any queries throughout the build process.
“Judie and I were very fortunate to have been able to engage Pam Ellis International for design and styling assistance with our new executive home in Townsville. Pam’s refreshing and collaborative approach to her professional role is truly remarkable. We cannot commend and recommend Pam Ellis International enough!”

