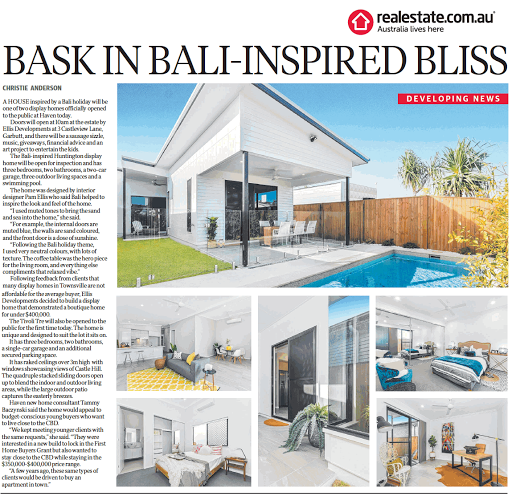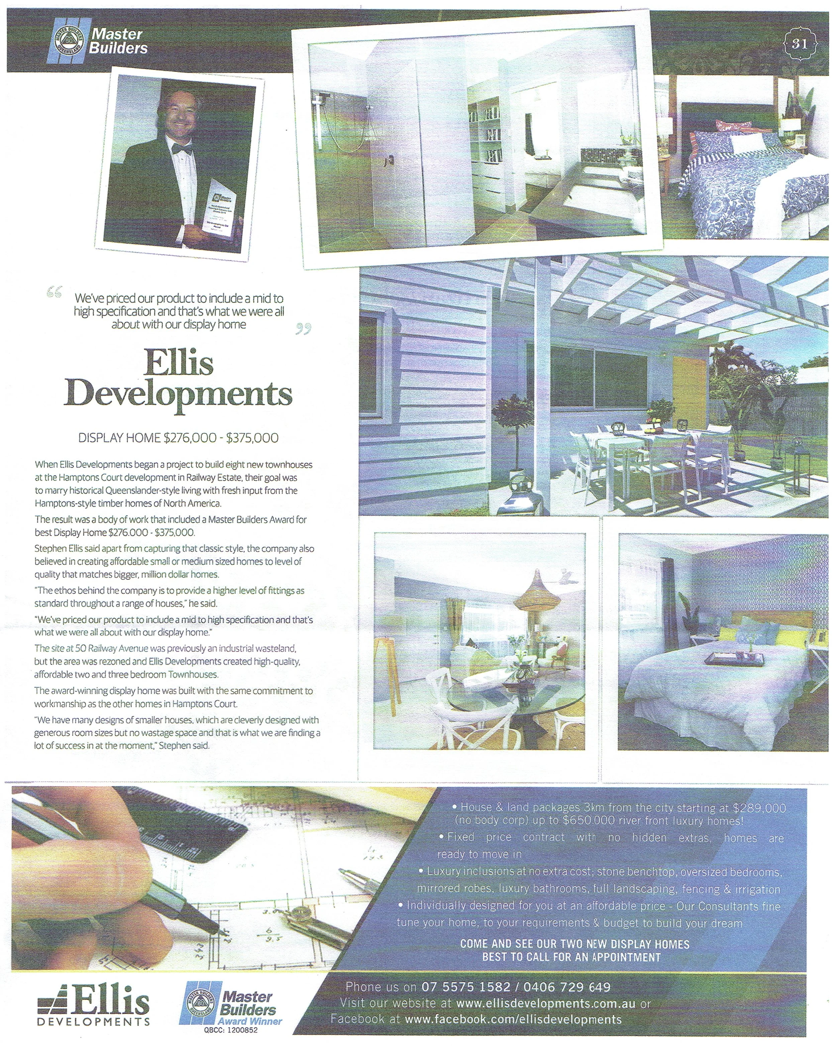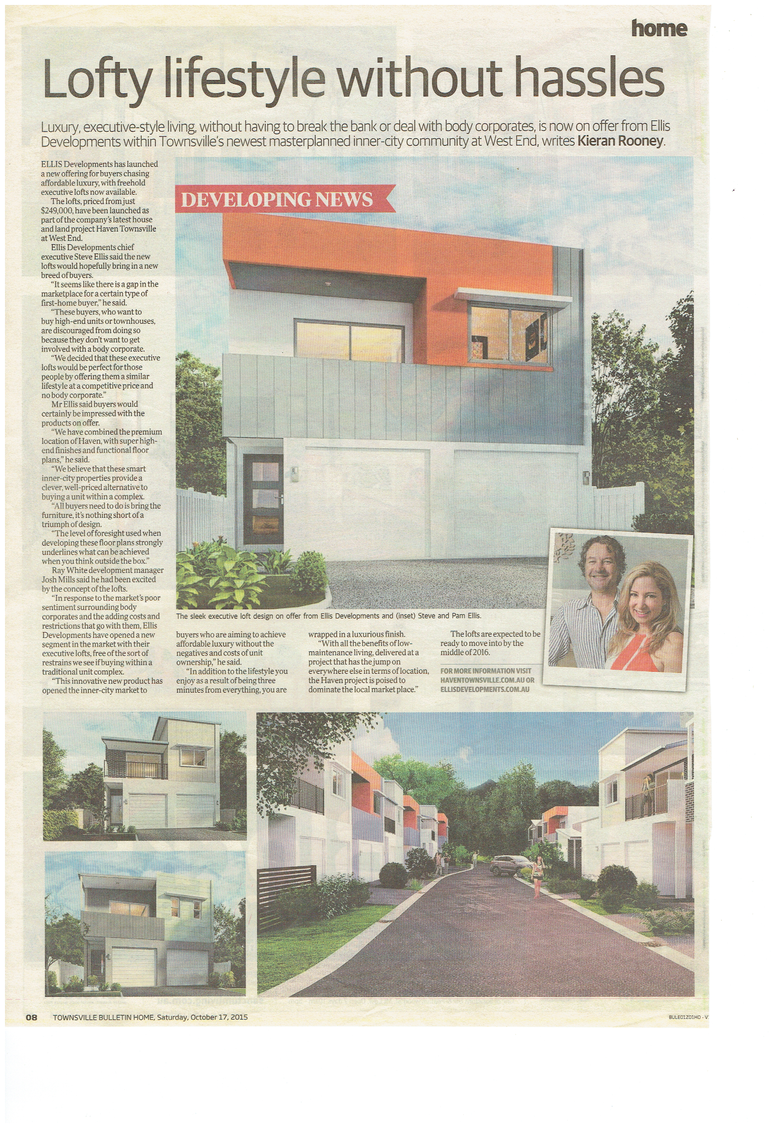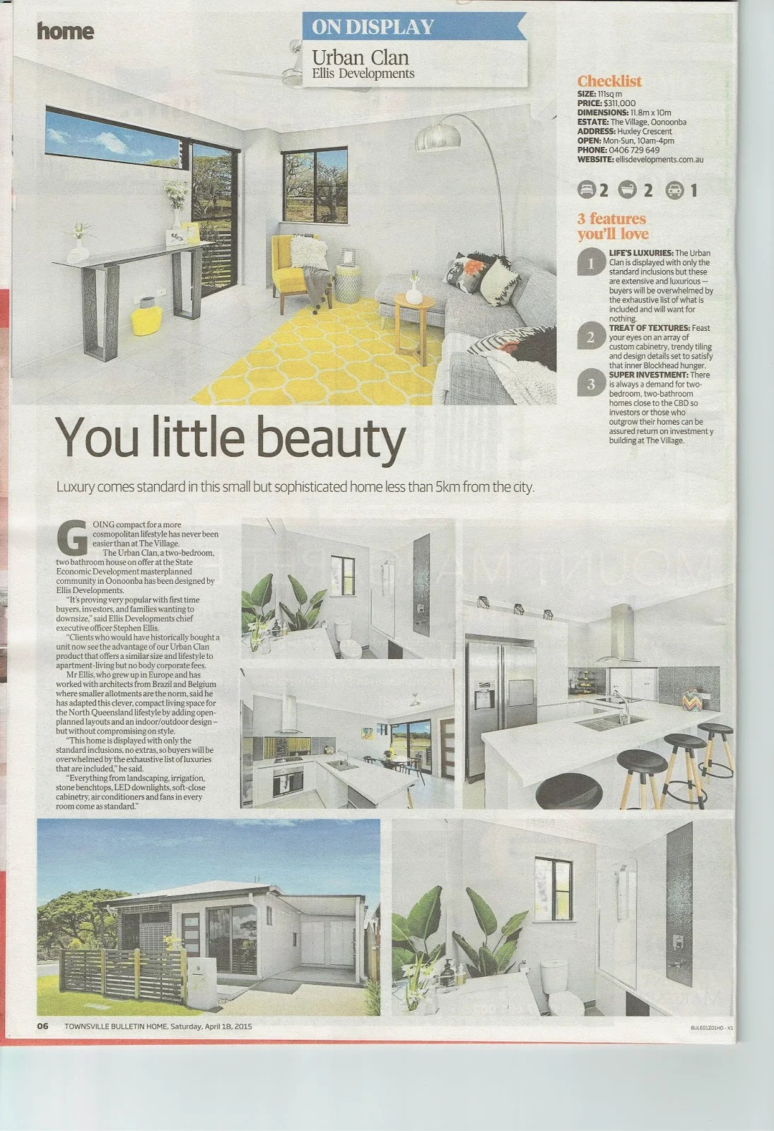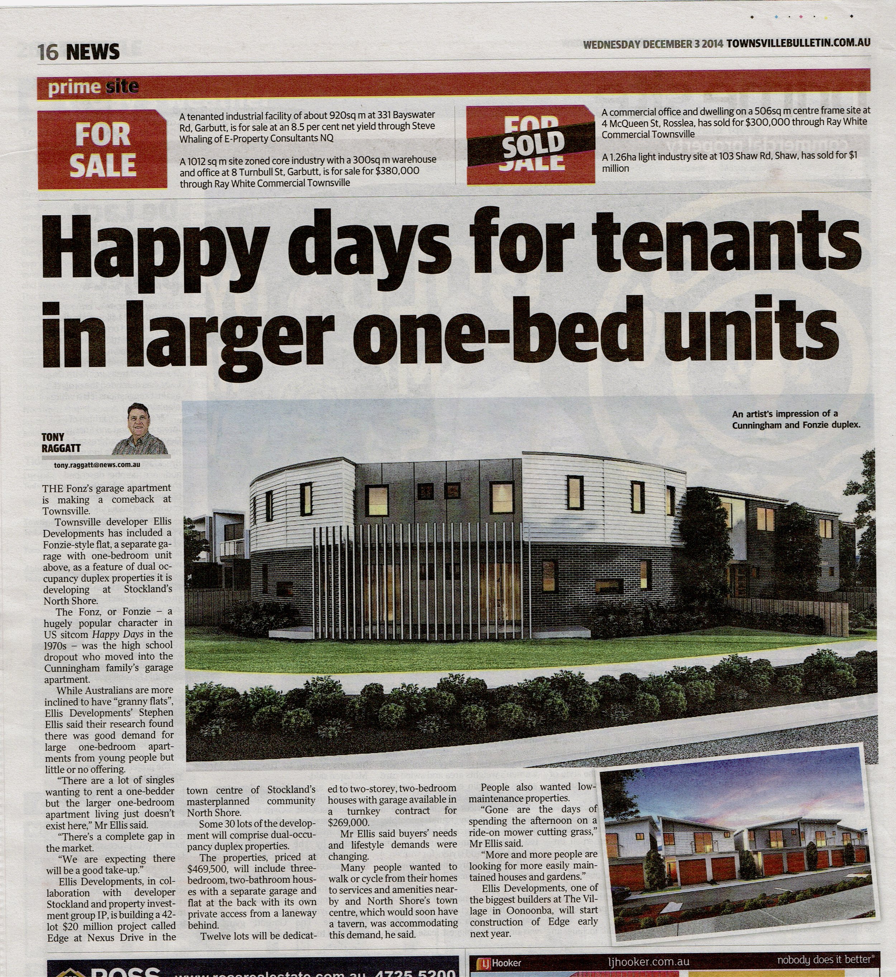6 July 2019
WHAT once was an asbestos ridden eyesore in Belgain Gardens is soon to be a two-storey, Hamptons-style haven.
Developer Pam Ellis has been rebuilding Parramatta street one house at a time - earlier this year she completed another one-off home only a few doors down.
"Young families are moving into the suburb to take advantage of character homes so close to the CBD and all amenities on The Strand," Ms Ellis said.
Combining a practical location with international influence, the four bedroom home boasts luxury cathedral ceilings and a master suite with its own Parisian-style balcony.
"I chose a modern Hamptons theme because I wanted Parramatta House to be complementary to the high-end surrounding Queenslanders in the street, while being a knockout in her own design," Ms Ellis said.
"The design pulls from a lot of international influence with the American-style barn door and Parisian balconies upstairs.
"But the structure of the home is built to suit the North Queensland climate."
The house is ideal for families being located within the Belgian Gardens school catchment.
"I designed Parramatta House to be filled with kids, love, and laughter, while also ensuring plentiful breakout spaces to suit the whole family," she said. "The large multi-zoned entertaining space downstairs has a seamless flow between indoors and out."
The home is set to be complete in less than six months and is on the market for $779,000. Ellis Developments sales co-ordinator Tammy Baczynski said she expected the property soon would be snatched up.
"We had two families competing for the last Hamptons-style home on this street, even before starting construction on it," Ms Baczynski said.
"This property won't stay on the market long."



